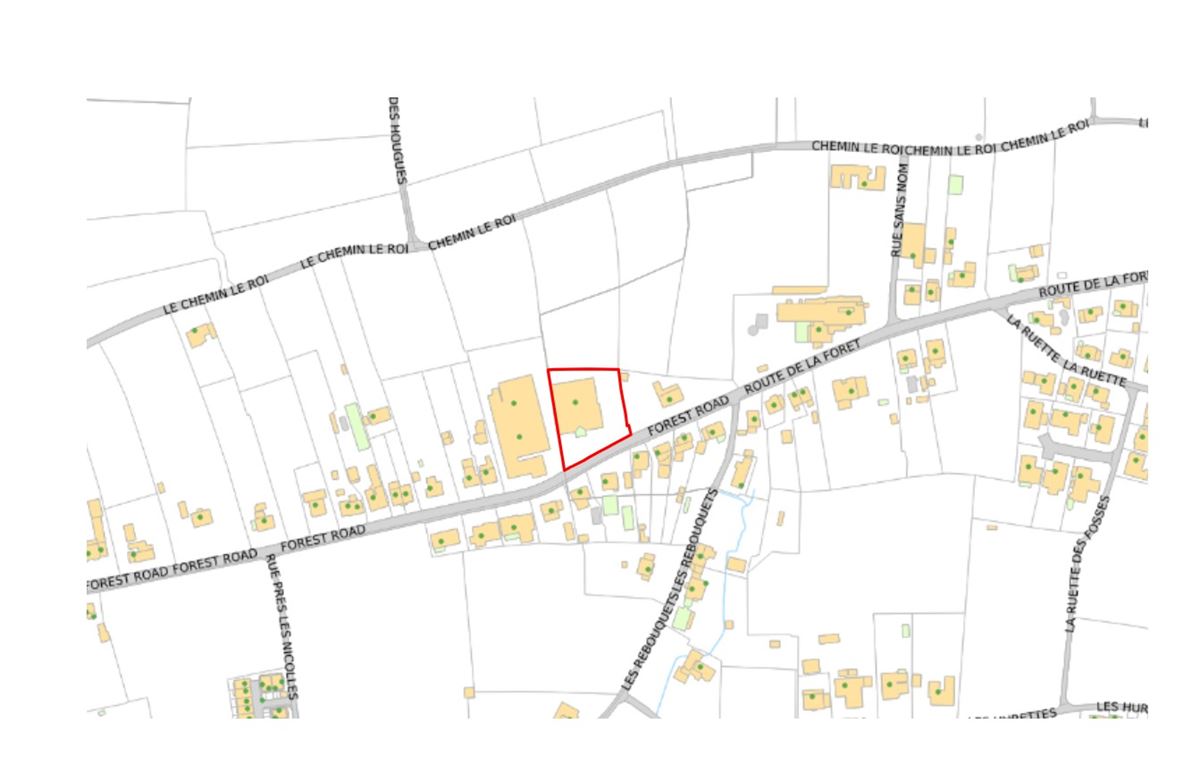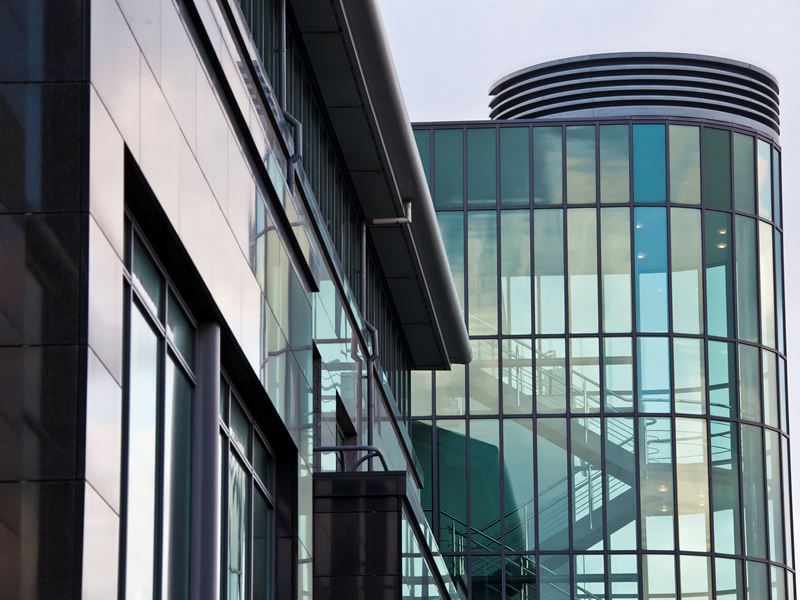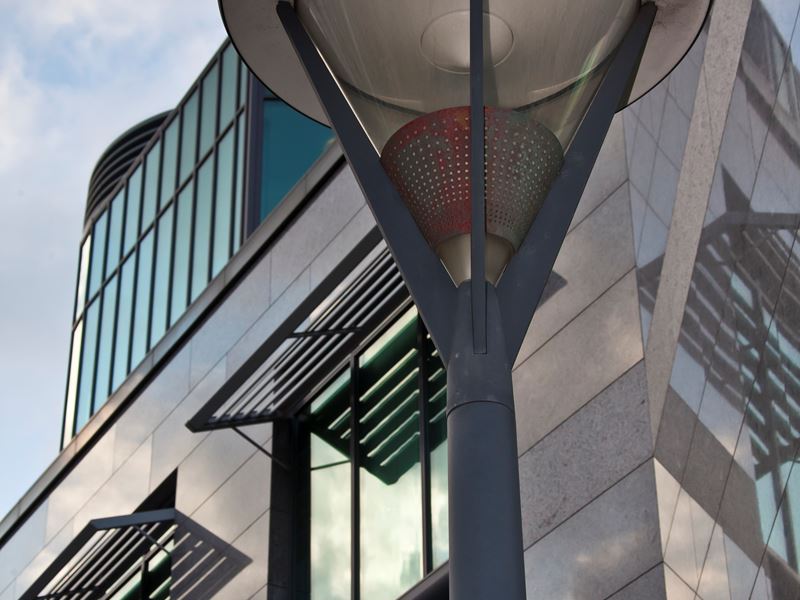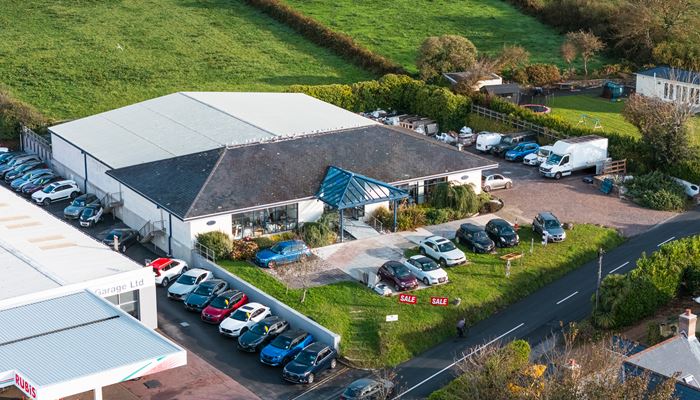- Opportunity to acquire or rent a sizeable self-contained purpose-built retail warehouse with substantial basement storage facility and onsite parking
- Gross internal area of 17,300 sq ft including retail showroom and ancillary offices on the ground floor, with superb secure storage with separate access at basement level
- External area with 38 parking spaces and capacity for up to 41.
- Situated on the main arterial route connecting St Peter Port to the Airport
- Extremely prominent main road frontage
- Regularly shaped site extending to 0.58 acres
- Excellent eaves heights of 3.5 m (basement)
- Offered with vacant possession
- Benefitting from a rare consent for Retail Use Class 10 – comparison retailing
- Opportunities for a range of alternative uses subject to the policies of the Island Development Plan
- Suitable for investment purposes, owner occupation or rental
- Freehold / Leasehold
Channel Island Ceramics Building RARE OPPORTUNITY
-
Total Space17,300 SQ FT
-
Basement Storage8,500 sq ft
-
External Area38+ spaces
-
PositionVery Prominent
-
Range of UsesFlexible
-
TenureVacant Possession
The site is located in the parish of the Forest, along the main arterial route connecting the western parishes and the Airport to St Martin’s Village Centre and St Peter Port Town Centre.
It therefore occupies an extremely prominent and accessible position, with other occupiers nearby including Forest Road Garage, St Martin’s Simply Food, Vets 4 Pets, Matalan, Forest Stores, Aigle Hangar, Refco, Van Mossel Jacksons and Motor Mall.

The Property comprises a regularly shaped site upon which is a modern retail warehouse providing ground floor retail premises with an integral basement storage facility, with independent vehicular access. It is of a steel portal frame construction with cavity blockwork infill walls under high profile steel insulated sheet roof with hipped roofline to the front.
The ground floor is presented as a retail showroom and is regularly shaped with minimal columns providing clear sightlines throughout the floor plate. To the rear it has ancillary offices and provides access to the storage facility at basement level. The basement storage facility also benefits from a ramped entrance with electrically operated roller shutter door providing good vehicular access.
Externally the building is set in landscaped surroundings with paved parking / yard area, providing parking for 38 vehicles.
The Property occupies a 0.58 acres site and provides 17,296 sq ft of retail warehousing and storage over two floors:-
| Level | Use | Sq ft |
| Ground Floor | Retail Showroom | 6,424 |
| Ancillary Offices | 1,727 | |
| Kitchen | 14 | |
| WCs / Shower | 205 | |
| Entrance | 114 | |
| Other | 308 | |
| 8,792 | ||
| Basement | Storage | 8,197 |
| Other | 308 | |
| 8,505 | ||
| TOTAL: | 17,297 |
The property is held on a freehold basis and is available for sale or rental.
The rent for the premises is available upon application.
The premises is available immediately.
All terms are subject to contract.
Each party shall bear their own legal costs in connection with this transaction.
-

Building Consultancy
Our Building Consultancy Team offers a broad range of building surveying services, including project management, defect analysis, dilapidations and interior fit outs on all property types.
-

Lease Consultancy
Our Lease Consultancy Department includes an expert team to deal with all manner of landlord and tenant matters.
Channel Island Ceramics Building RARE OPPORTUNITY

Your request was submitted, we'll be in touch!


















