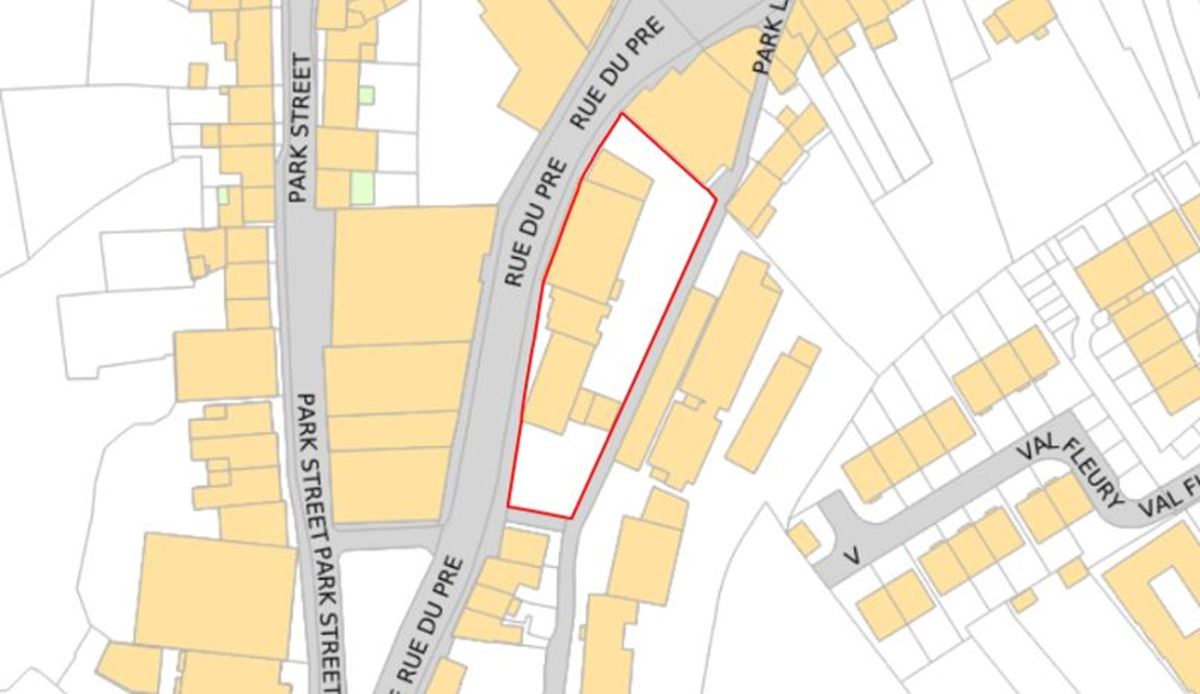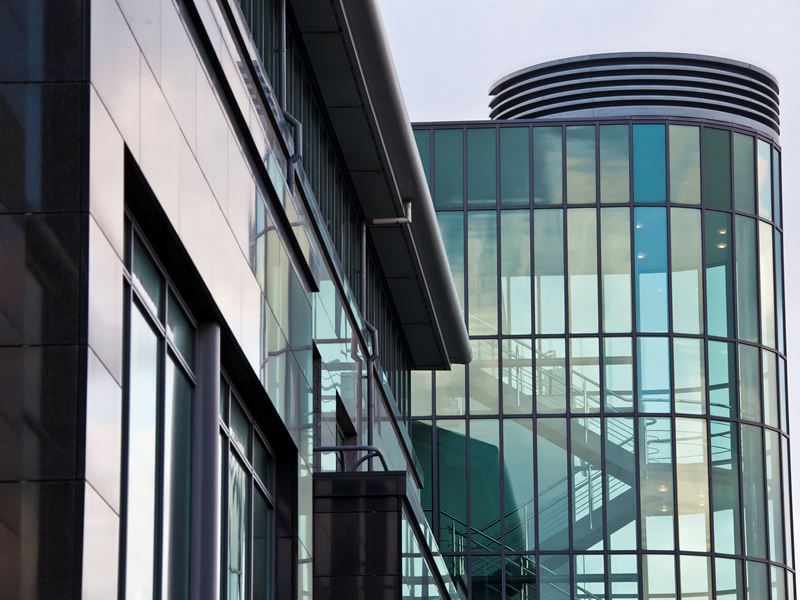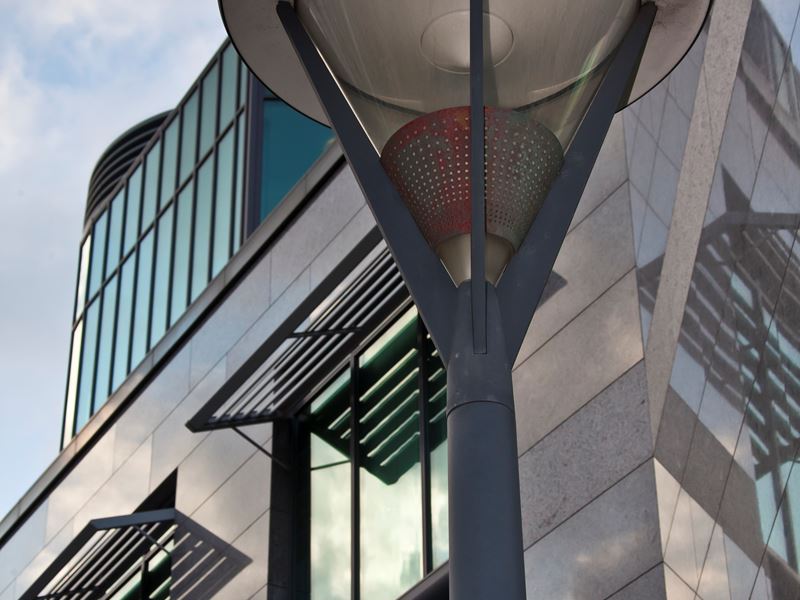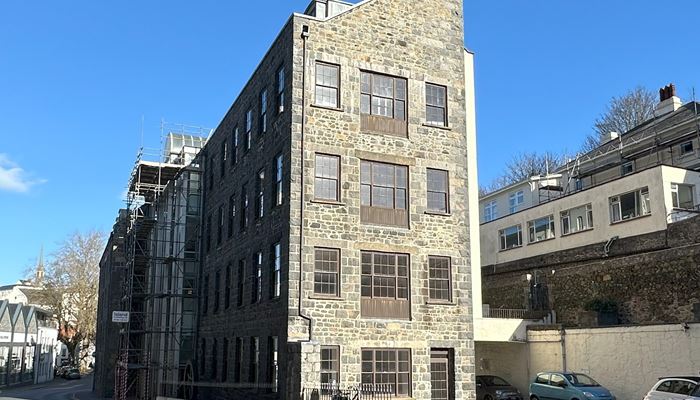"To create an inspiring and impactful workspace in a modern, playful, industrial style."
"To be bold in the use of colour, with natural wood, textured finishes and an abundance of greenery."
"To create an inspiring and impactful workspace in a modern, playful, industrial style."
"To be bold in the use of colour, with natural wood, textured finishes and an abundance of greenery."
Once complete, Mill Place will offer 14,382 sq ft of highly contemporary air conditioned office accommodation with impressive common areas.
Refurbishment to include comprehensively upgraded common areas, new mechanical & electrical systems throughout, newly fitted W/Cs and showers, overhauled curtain walling, refurbished office suites, external landscaping, new windows, modern design led finishes.
Situated at the lower end of La Charroterie along Rue du Pre, Mill Place occupies a prominent position on the edge of Trinity Square, on one on the main arterial routes connecting to the town centre.
Its extensive frontage forms the gateway to St Peter Port, marking the entrance to the town. Being just a few minutes’ walk from the Market Square and also being along a main bus route, means it is well connected to the amenities close by.
Other occupiers in the vicinity including Ferbrache & Farrell, JP Morgan, TMF, Skipton International, Guernsey Finance, the Office of Data Protection and the Administrative Offices of the States of Guernsey.

The premises are available on a per suite or floor basis in the combinations illustrated below.
|
Suite |
Level |
Area sq m |
Area sq ft |
Parking Spaces |
|
North 1 |
G |
181 |
1,948 |
2 |
|
South 1 |
G |
98 |
1,054 |
2 |
|
TOTAL |
279 |
3,002 |
3 |
|
|
North 2 |
1 |
182 |
1,969 |
1 |
|
South 2 |
1 |
98 |
1,054 |
2 |
|
TOTAL |
280 |
3,023 |
3 | |
|
North 3 |
2 |
182 |
1,969 |
2 |
|
TOTAL |
182 |
1,969 |
2 |
|
|
South 3 |
3 |
98 |
1,054 |
2 |
|
North 4 |
3 |
182 |
1,969 |
2 |
|
TOTAL |
280 |
3,023 |
4 |
|
|
North 5 |
4 |
153 |
1,546 |
2 |
|
South 4 |
4 & 5 |
169 |
1,819 |
3 |
|
TOTAL |
322 |
3,365 |
5 |
|
|
|
|
|
|
|
|
TOTAL |
1,343 |
14,382 |
18 |
The property will also offer secure bike parking for electric and high value bicycles.
Additional private parking available closeby.
Leasehold.
The property is available to rent by way of new FRI leases directly with the Landlord. The Landlord's preference is for leases of 6 years or more.
Upon application
Mill Place is available to rent from January 2025.
Each party is responsible for their own legal costs in relation to any transaction.

Our Building Consultancy Team offers a broad range of building surveying services, including project management, defect analysis, dilapidations and interior fit outs on all property types.

Our Lease Consultancy Department includes an expert team to deal with all manner of landlord and tenant matters.

Your request was submitted, we'll be in touch!