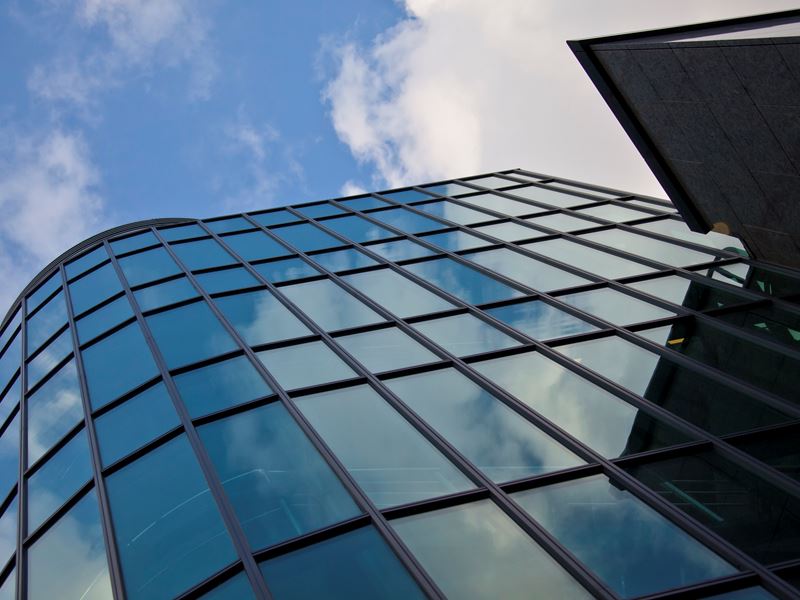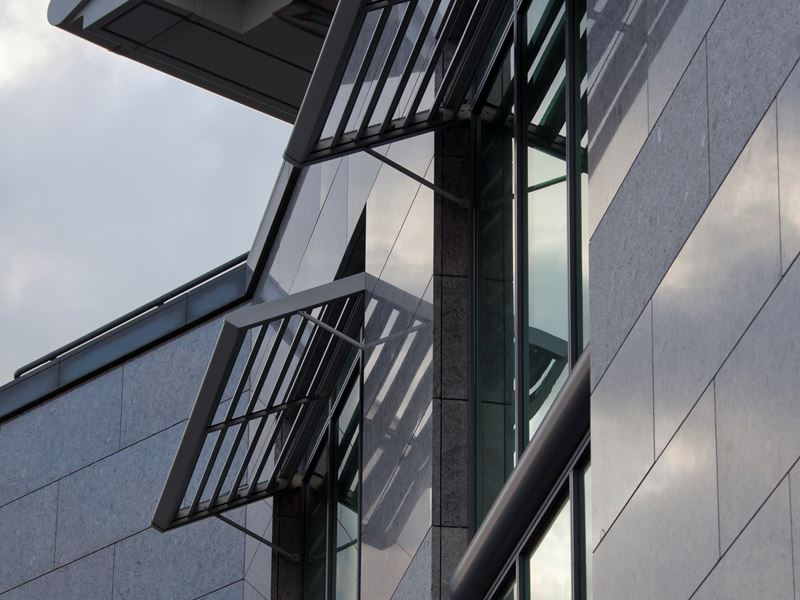The 2, Victoria Road site comprises six buildings which, when combined, have an approximate site area of 0.16 acres (4,058 sq m). The site comprises:
2, Victoria Road
A three storey property comprising a restaurant on the ground and first floors together with staff accommodation on the third floor. The staff accommodation comprises three bedrooms and one bathroom whilst the restaurant currently offers a kitchen, WC facilities, takeaway area, bar and approximately 53 covers on the ground floor. At first floor level are additional WC facilities, stores and a private function room. It is worth noting, the ground floor restaurant area has been extended into the neighbouring Menin House which sits to the east.
Menin House, Vauvert
In addition to the restaurant's extension at ground level, Menin House also offers a two bedroom maisonette on the floors above. The maisonette has a dedicated entrance and offers a kitchen and lounge on the first floor, whilst the second floor has two double bedrooms and a bathroom.
4, Victoria Road (Ypres House)
Arranged over three levels, a wine bar occupies the ground floor and there are two one bedroom apartments on the upper levels. The apartments have a shared entrance and stairwell.
12 Bailleul House, Vauvert
Accessed via a dedicated entrance directly from street level, Bailleul House offers a two bedroom and one bedroom apartment. Flat 1 over looks the roadway and has the benefit of a balcony.
13A, Vauvert
Is a retail unit arranged over ground and basement levels. Given its roadside position, it sits in a prominent position with a good level of potential passing trade. Its large window displays also provide an opportunity to display either goods or corporate branding.
13B, Vauvert
Located above 13A, Vauvert is a two bedroom maisonette known as 13B. This maisonette is arranged over the first and second floors. It has a dedicated entrance and offers two double bedrooms, a shower room, lounge and kitchen.









