Fly through Video: B&H Video Final
Bougourd & Harry Site Mixed Use Development
-
Total Space37,026 SQ FT
-
Site Area0.85 acres
-
LocationMain Centre & KIA
-
AvailableWhole or in part
-
Opportunity includesExtensive Yard Area
-
Main Road Frontage &Separate Rear Access
The site provides a unique combination of opportunities by virtue of it falling within both a Main Centre and a Key Industrial Area. This enables it to be developed separately or as a whole. As development land within main centres is rare, this is an opportunity not to be missed.
- 0.85 acre mixed use development site
- Situated within a Main Centre (blue land) and a Key Industrial Area (pink land
- Central location with good access in close proximity to the Bridge
- Opportunity for a wide range of uses including:
▪ BLUE LAND - Retail, medical, residential, F&B, office or leisure
▪ PINK LAND - Light industrial and storage - Available separately or as a whole
- Sale of business can also be considered.
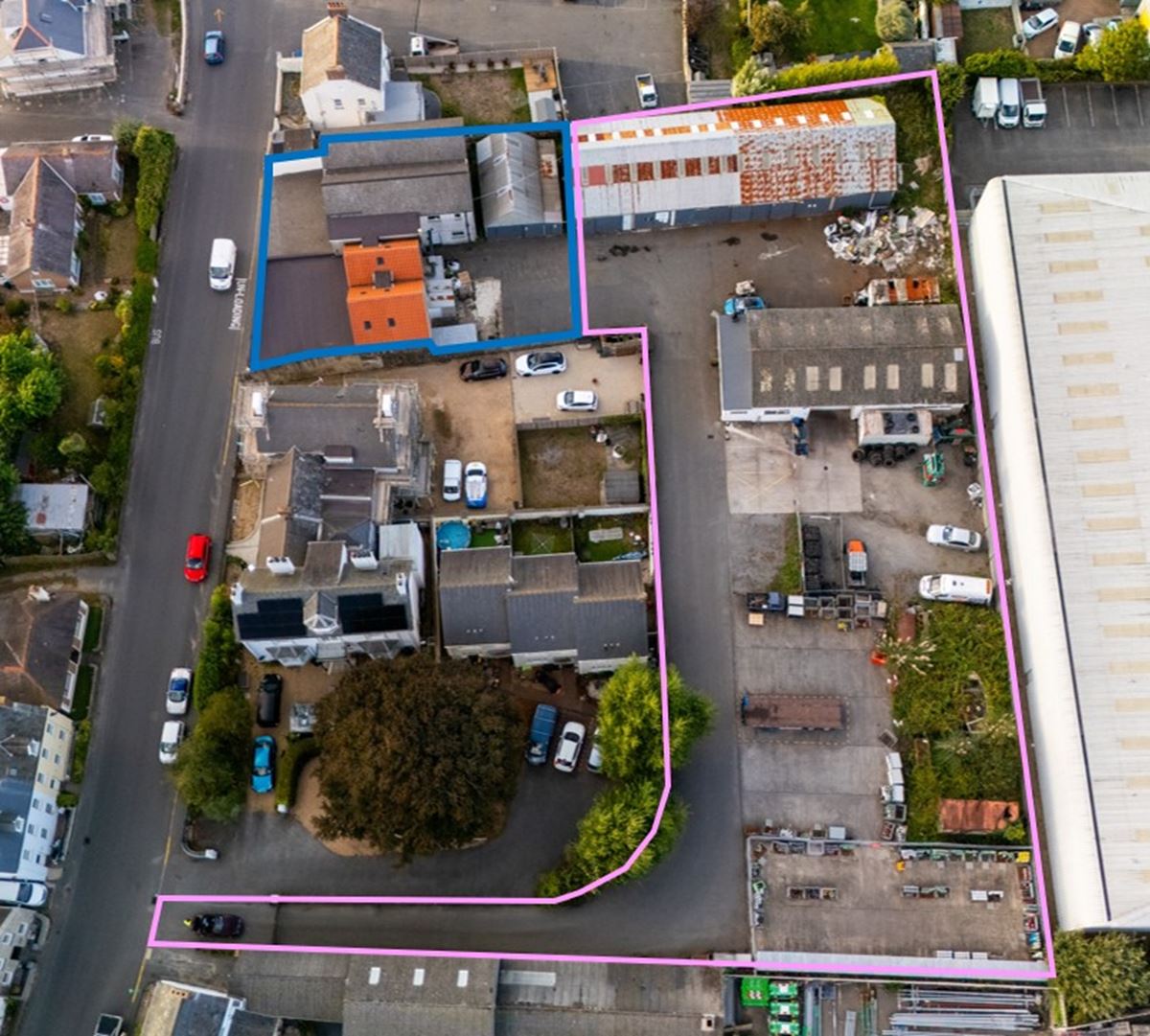
The Bougourd & Harry Site is situated in the north of the island and is extremely well positioned on the outskirts of the Bridge in close proximity to Braye Road, North Side and St Sampsons Marina. It is therefore situated in a Main Centre and a Key Industrial Area close to a number of amenities and businesses including Marine & General, Vale Garage, Morrisons and a number of restaurants and retail outlets. It is also in close proximity to the unrestricted Container Route which runs from the White Rock to Northside and Leale’s Yard which has recently been acquired by the States of Guernsey.
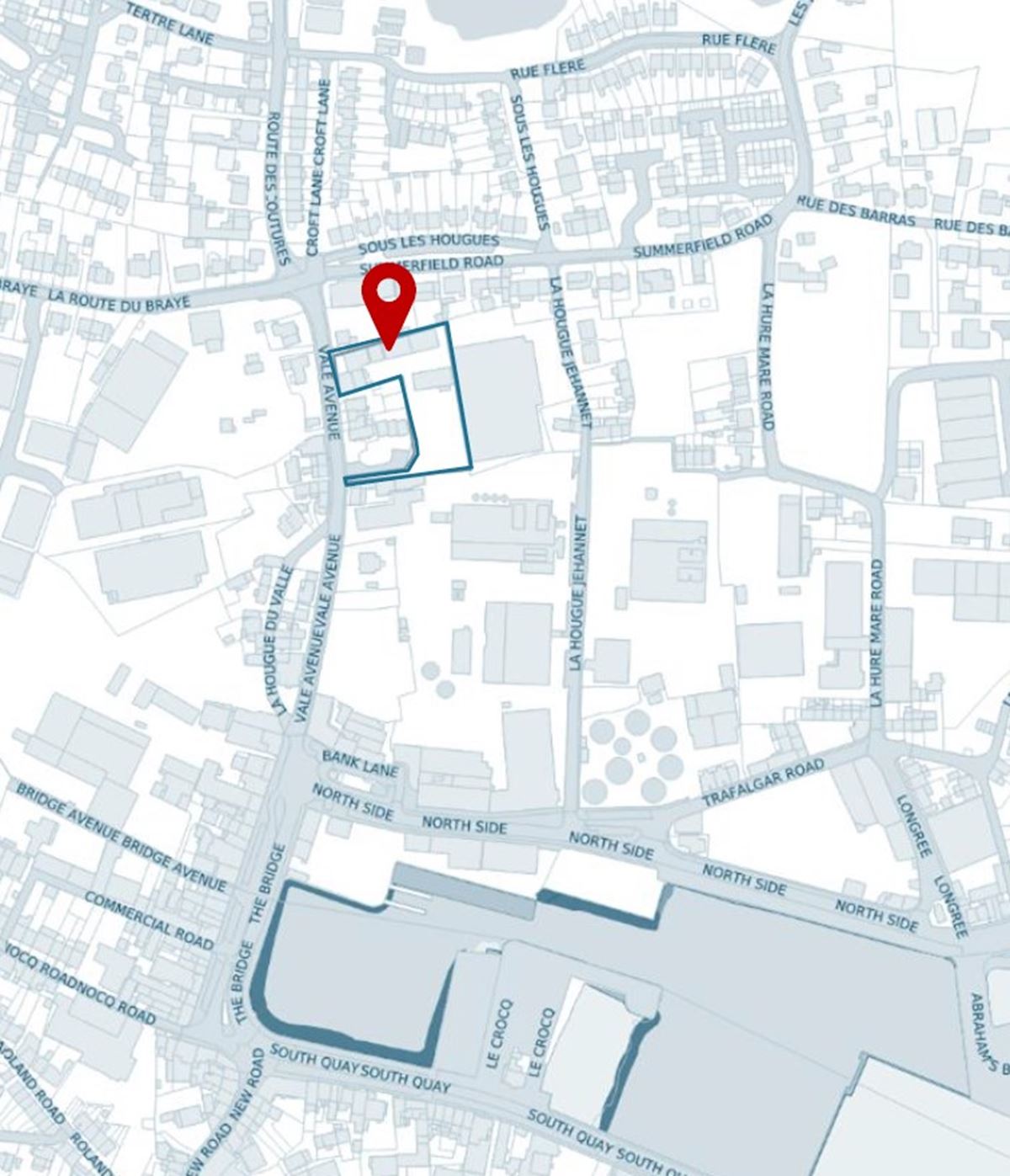
The site is a regularly shaped 0.85 acre site in the form of an 'L'. It comprises a substantial yard area with dedicated access. In addition there is a storage unit at the northern end. A retail unit, stores and offices currently occupy the north western section of the site with direct access from Vale Avenue.
The accommodation is arranged as follows:
|
SQ M |
SQ FT |
||
|
Main Building |
|||
|
Ground Floor |
Bougourd & Harry |
125.53 |
1,351 |
|
First Floor |
Bougourd & Harry |
97.42 |
1,049 |
|
222.95 |
2,400 |
||
|
Older Building |
|||
|
Ground Floor |
Bougourd & Harry |
139.78 |
1,505 |
|
First Floor |
Bougourd & Harry |
57.97 |
624 |
|
197.75 |
2,129 |
||
|
Stores |
|||
|
Ground Floor |
Bougourd & Harry |
216.00 |
2,325 |
|
Mezzanine |
Bougourd & Harry |
78.60 |
846 |
|
294.59 |
3,171 |
||
|
Workshop |
|||
|
Ground Floor |
Pitstop |
205.59 |
2,213 |
|
205.59 |
2,213 |
||
|
|
|
|
|
|
TOTAL |
920.88 |
9,912 |
|
Under the Island Development Plan, part of the property is located in a Main Centre and part is located a Key Industrial Area. Planning policies within Main Centres are extremely flexible and will permit a wide variety of uses, including residential and commercial uses. Within Key Industrial Areas proposals for new industrial or storage and distribution developments will be supported. An owner’s declaration can be provided for those wishing to have further discussions with the Development & Planning Authority.
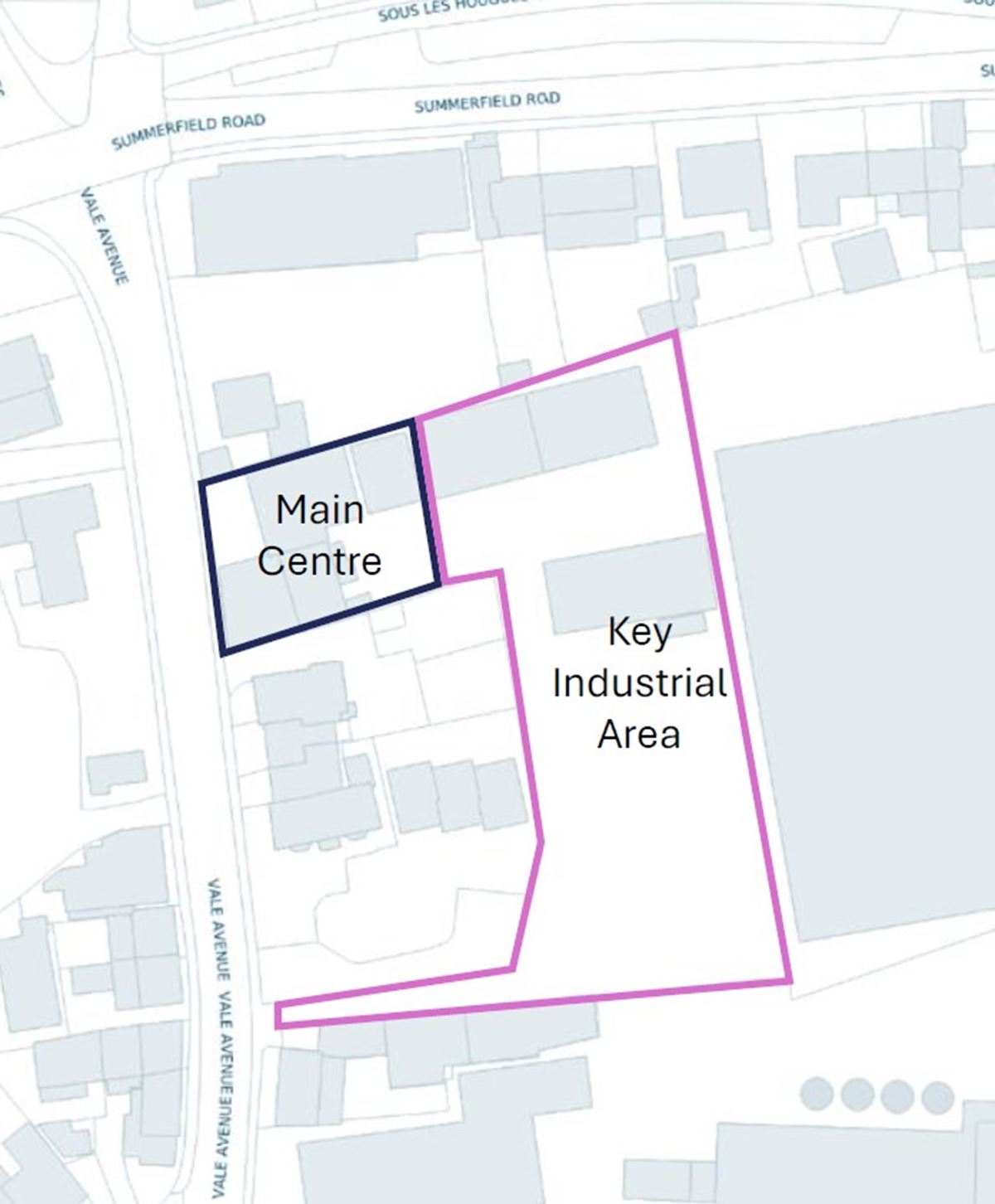
The site is serviced with single supplies for electricity and water, together with 3 phase power. The site also benefits from mains drains.
Freehold
Offers invited in excess of £750,000 (Blue Land) and £1,250,000 (Pink Land)
All terms are subject to contract. Each party shall bear their own legal costs in connection with this transaction.
-
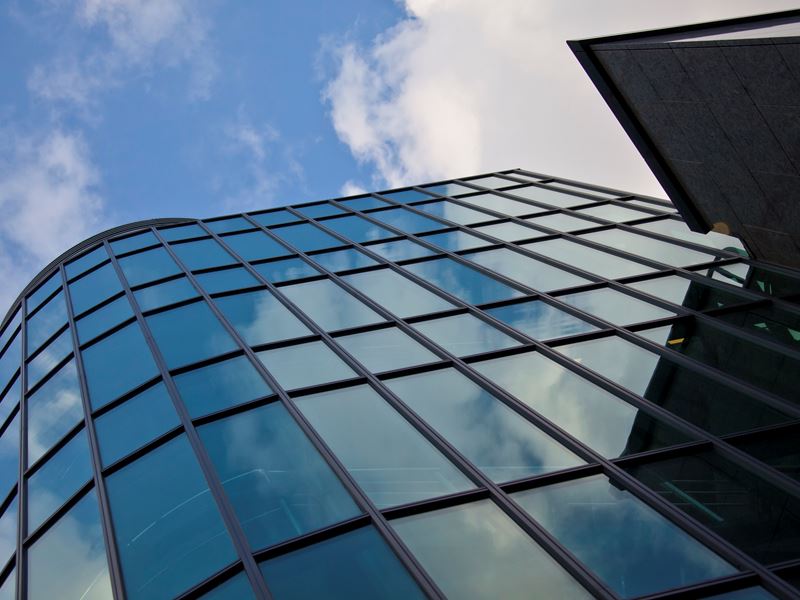
Valuation
We have a team of RICS Registered Valuers who combine experience, local market knowledge and high standards of professionalism to provide valuation reports tailored to provide clients with the information they require.
-
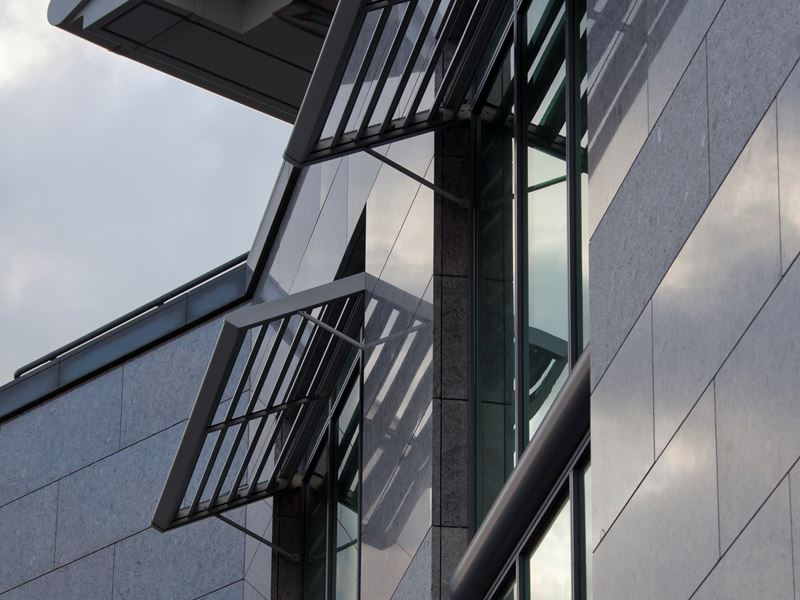
Property Management
Our dedicated Property Management Team has a broad range of technical and financial management skills to ensure the properties we manage are in safe hands.
Bougourd & Harry Site Mixed Use Development
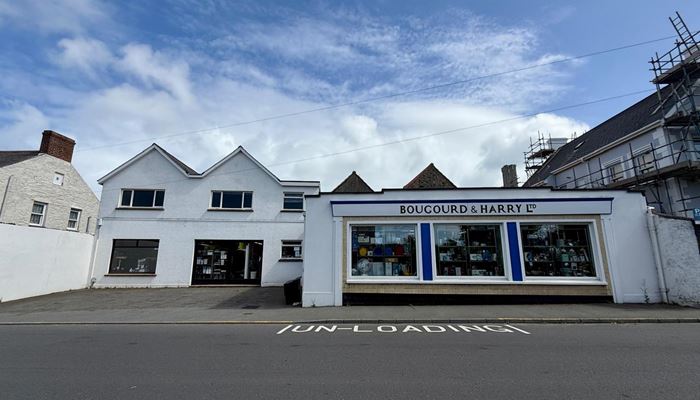
Your request was submitted, we'll be in touch!
















