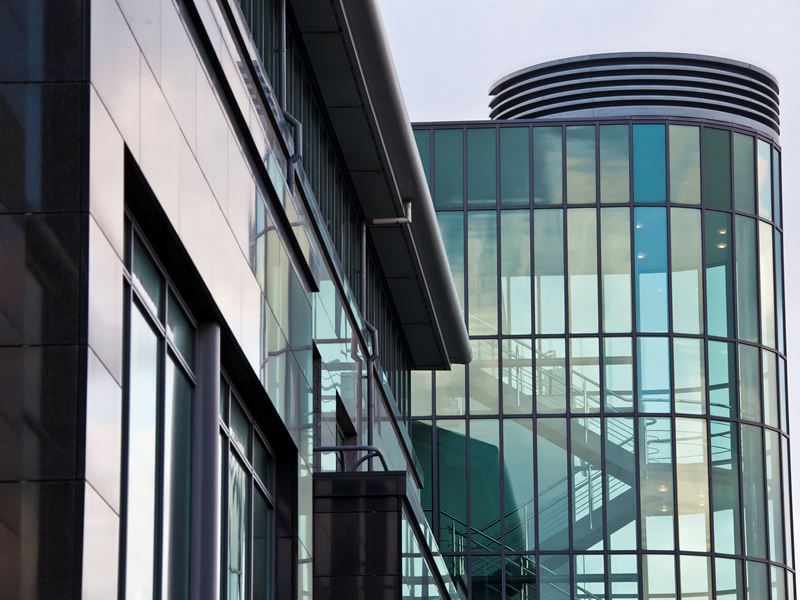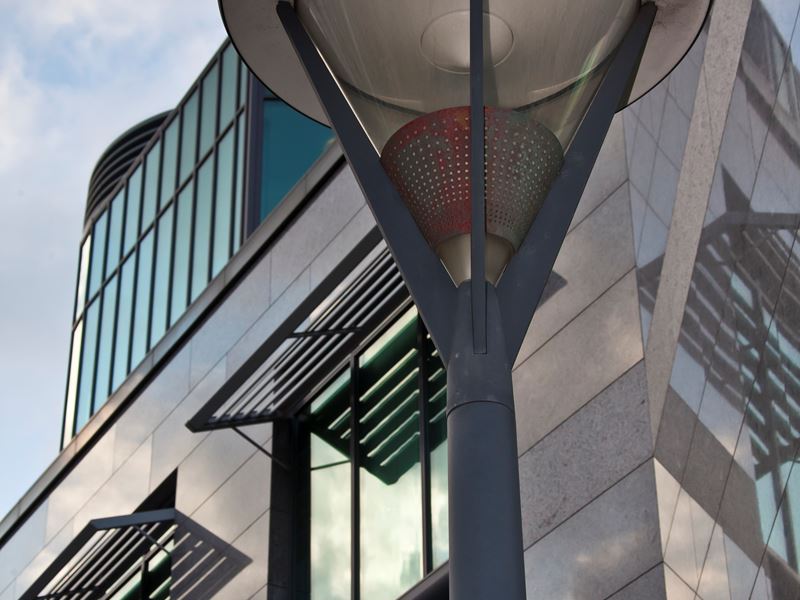The available premises known as Lancaster Court is arranged over ground and two upper floors. It has been finished to a good standard and is predominantly fitted with florescent ceiling lighting, carpet tiled flooring, perimeter floor boxing and suspended ceiling.
The ground floor comprises a well finished reception area with LED lighting and a four person meeting room. The reception leads to a number of modern client meeting suites with a large kitchen.
The offices are accessed via a communal stairway in the centre of the property, benefiting from carpet tiled floors, stainless steel handrails and LED lights. Located on the western side of the first floor is the employee breakout area. There are W/Cs located on every floor and kitchenettes in every office. The shower is located on the first floor in the female w/c.
There is an eight person board room on the first floor and a large 12 person boardroom with extra lounge area located on the second floor. The larger board room benefits from channelled floor boxes and perimeter trunking.
Externally, the property is accessed via a private lane off Forest Lane. In front of the property is a small outside area with seating.
The premises are available as a whole or on a per floor basis.
































