- A detached, self-contained office building
- Naming rights to showcase occupier branding
- Located in the main centre inner boundary
- 4,659 sq ft of office space
- Arranged over 3 floors plus a mezzanine
- Up to 8 onsite car parking spaces
- New LED lighting and AC system fitted in 2020
-
Total Space4,659 SQ FT
-
LocationOutskirts of Town
-
Onsite ParkingUp to 8 Spaces
-
SpecificationRefurbished in 2020
-
AvailableAs a Whole or Part
-
FreeholdAlso Available
LVH's prominent frontage forms the gateway to The Old Quarter and St Peter Port's Town Centre. As it is located at the upper end of La Charroterie, one of the principal routes connecting the southern parishes to the town centre, it sits opposite The States of Guernsey’s headquarters. Other established office buildings such as Mill Court, Elizabeth House and Mill Place are also nearby.
Bus stops are just a few steps away, LVH being on the main routes including those between town and the airport. St Martin's Village is also close by.
LVH falls within St Peter Port's main centre inner boundary.
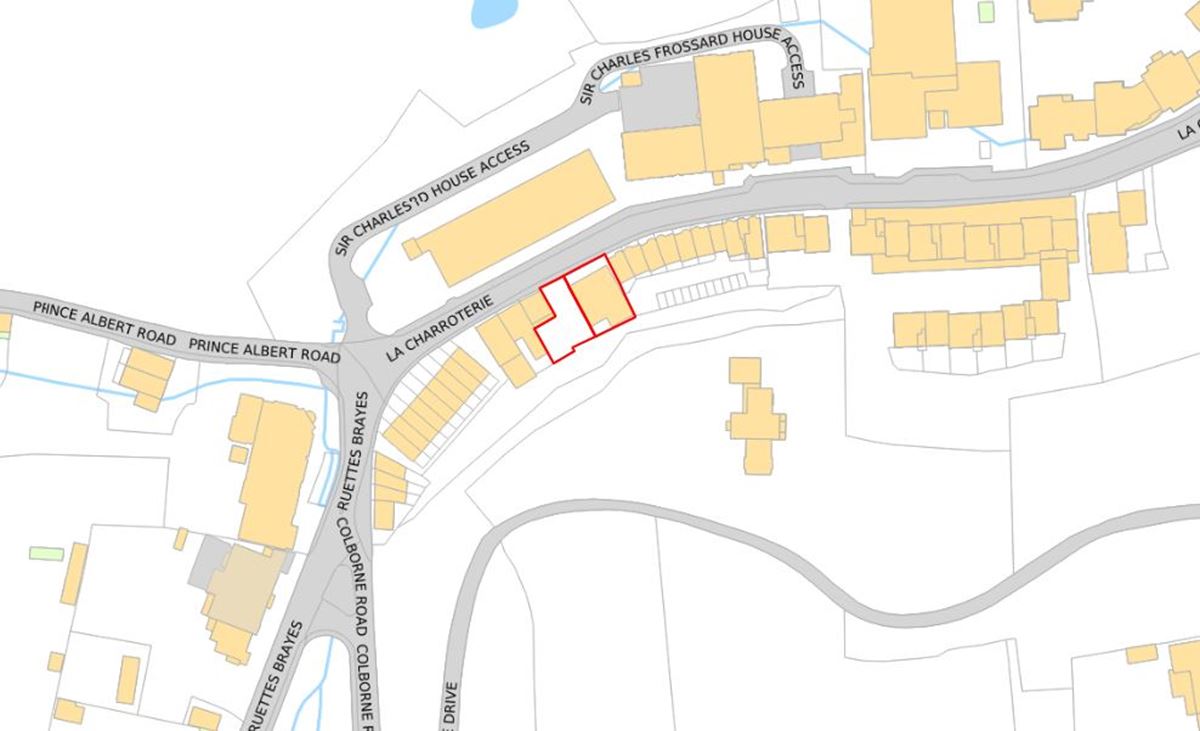
LVH is a historic former depository with locally rare and thus distinctive red-brick architecture.
It was comprehensively refurbished in 2020, including the fitting of a new VRV air conditioning system, WCs and new LED lighting. The property also benefits from:
- Raised access floors (plus concrete pad to GF for heavy items, & reinforced FF section)
- ‘Jim Lawrence’ surface electrics to ground floor office.
- ‘From the Anvil’ ironmongery.
- 3 kitchen points for tenant fit-out as desired.
- ‘Industville’ pendant feature-lights to ground floor exposed ceiling (supplemented by LED)
- Shower room with ‘Matki’ enclosure, ‘Aqualisa’ shower, hair dryer & shaver socket.
- Exposed ceilings
- ‘Villeroy & Boch’ taps.
- ‘Dyson Airblade V’ hand dryers
- up to 2GB Hyperfast Plus 2 Gbps fibre broadband available to building
- Car and cycling charge points
- Up to 8 onsite car parking spaces
- WCs
The accommodation offers regular and highly flexible floor plates at ground, first and second floors together with a mezzanine level.
LVH provides 4,659 sq ft of accommodation arranged over three floors and a mezzanine, this comprises the following:
| Floor | Area sq ft |
| Ground Floor | 1,219 |
| First Floor | 1,440 |
| Second Floor | 1,440 |
| Mezzanine | 560 |
| TOTAL | 4,659 |
The landlord will also consider the letting of parts of the building, namely the first floor as a single unit and the second and mezzanine floors together as another.
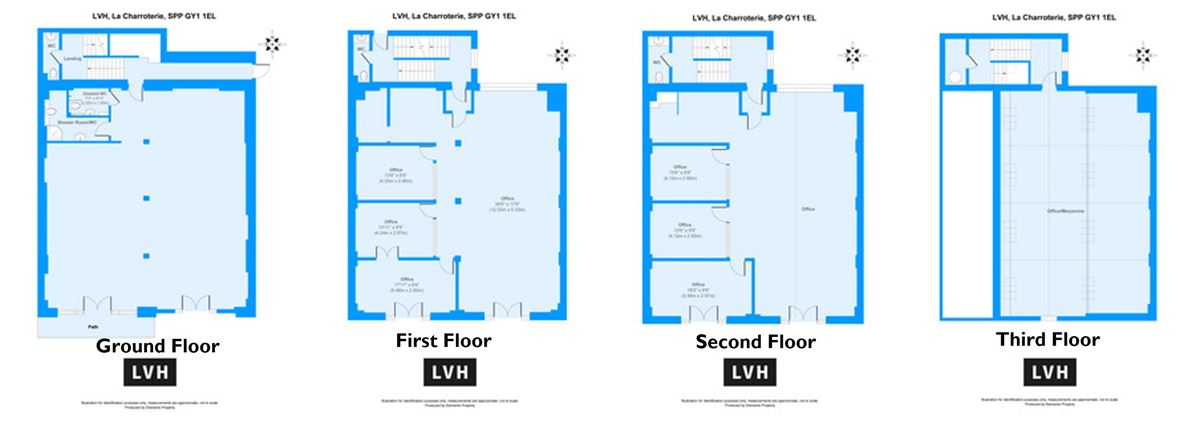
Leasehold.
The property is now available to rent by way of a new lease direct with the landlord, term by negotiation.
Rent: £93,000 per annum / £19.95 per sq ft.
In addition to the rent, the tenant is also responsible for the tax on real property, parish rates, building insurance and utilities.
LVH is also available to purchase for £1,650,000 / £354 per sq ft.
The property is available to rent or purchase immediately.
All terms are subject to contract.
Each party shall bear their own legal costs in connection with this transaction.
-
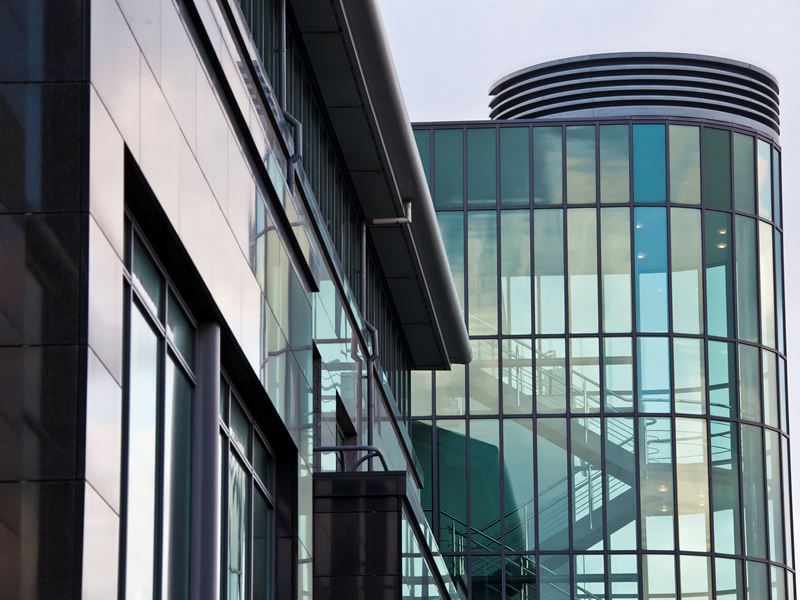
Building Consultancy
Our Building Consultancy Team offers a broad range of building surveying services, including project management, defect analysis, dilapidations and interior fit outs on all property types.
-
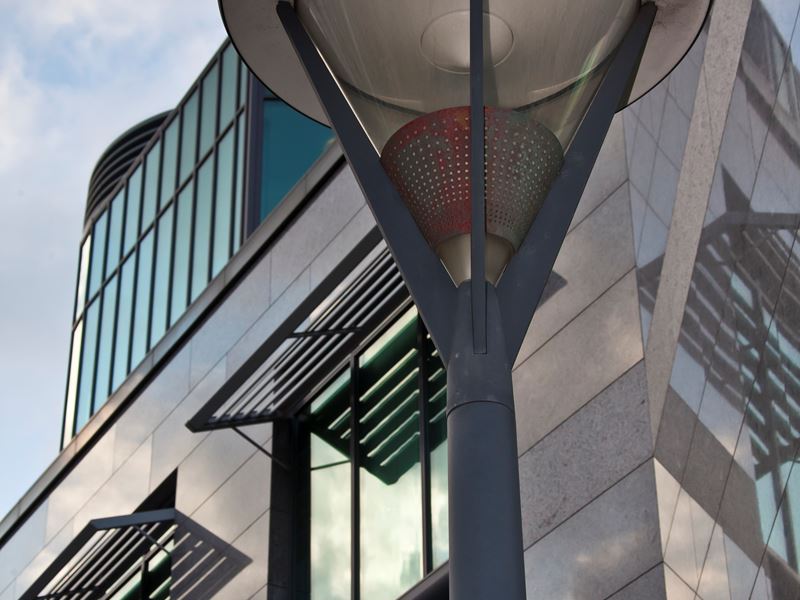
Lease Consultancy
Our Lease Consultancy Department includes an expert team to deal with all manner of landlord and tenant matters.
LVH (Les Vardes House) Landmark Building
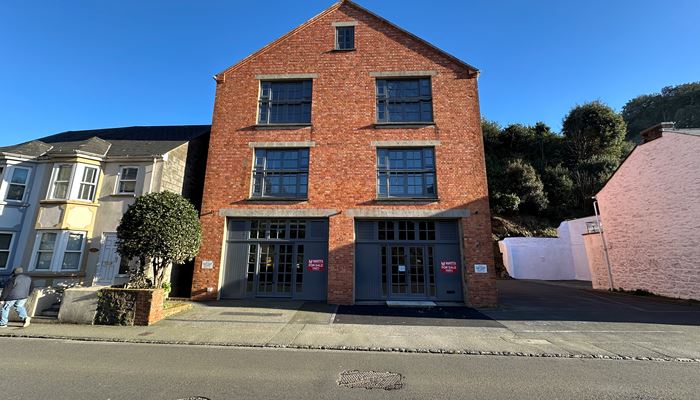
Your request was submitted, we'll be in touch!
























