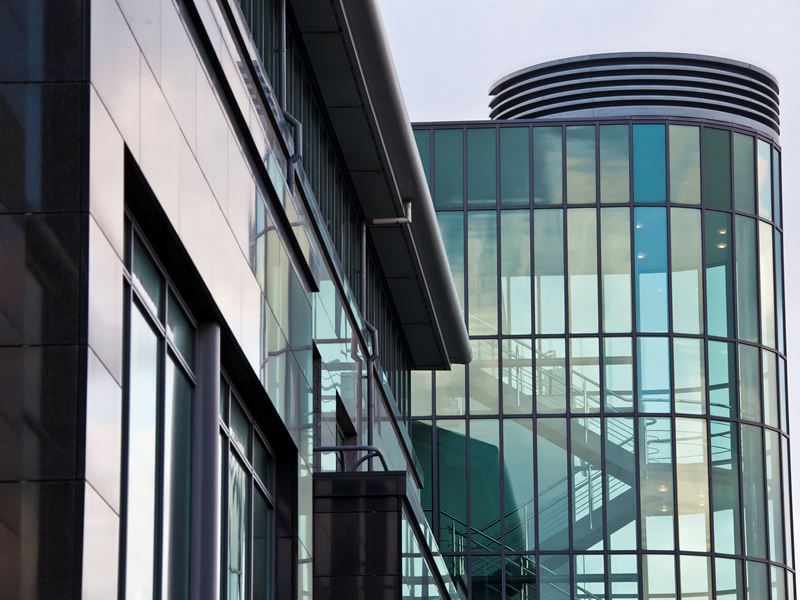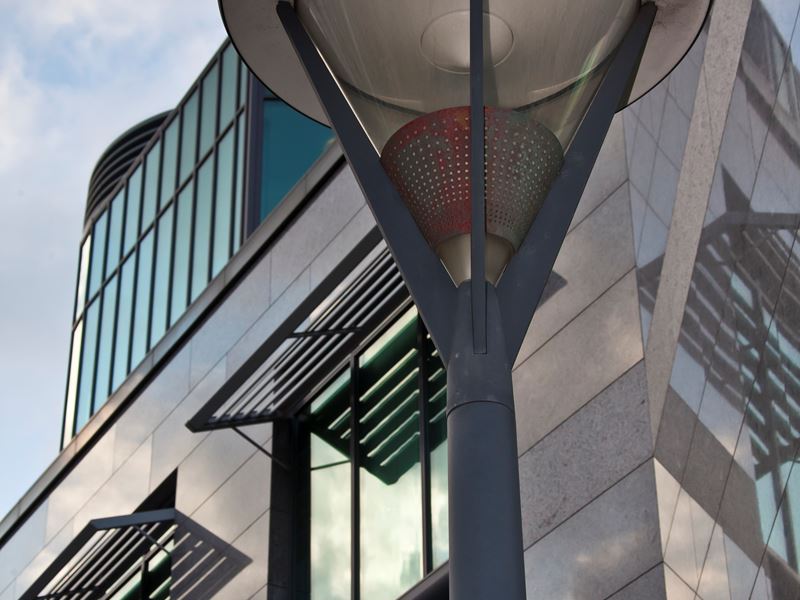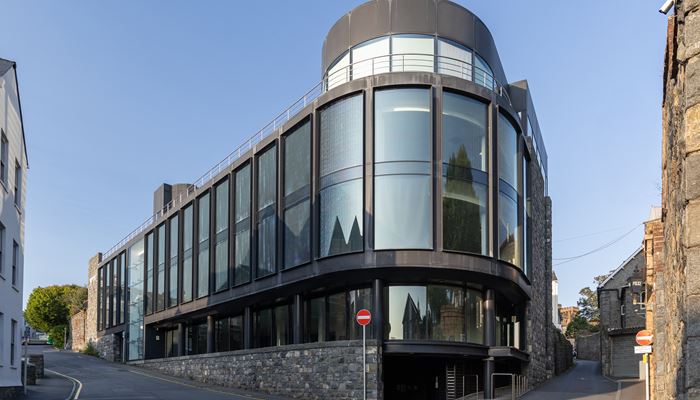Vimeo fly-through: https://vimeo.com/1115454691
-
Total Space19,483 SQ FT
-
Ground Floor4,618 SQ FT
-
First Floor5,834 SQ FT
-
Second Floor5,834 SQ FT
-
Third Floor3,197 SQ FT
-
Car Parking19 onsite spaces
- Super Prime Statement Offices
- Award Winning Architectural Design
- Undergoing full refurbishment for delivery by Q1 2027
- Anticipated BREEAM rating – “Very Good” or higher on completion
- Extensive private penthouse terrace
- Panoramic sea views
- New end-of-trip facilities
- Central town location
- 19 onsite parking spaces
- Secure cycle parking
- Available as a whole or in part
Situated on the junction of Hospital Lane and Hirzel Street, Merchant House benefits from a very well-connected location, only a moment’s walk from all the amenities of St Peter Port’s Town Centre, mid way between the financial and professional services district and the legal district. Long stay public parking is also available nearby at Odeon Car Park and North Beach, with the popular Old Government House Hotel being directly next door.
Location Video: https://vimeo.com/1111249667/b7be7c3031?
Originally constructed in 2005 and winner of a prestigious Civic Trust Award in 2008, for its high quality design, Merchant House is entering the second stage of its life and is undergoing a full internal and external refurbishment which is due to be completed in Q1 2027.
Upon completion of the works, the building is expected to achieve a BREEAM Refurbishment and Fit-out rating of ‘Very Good’ or higher.
The finished specification will be to a Cat A open plan layout and will include all the amenities one would expect from a contemporary office building.
Vitual walk-through with sample Cat B fitouts: https://vrto.me/?k=rnod&c=1
Merchant House is arranged over four floors with a further level offering secure basement parking for 19 spaces with ample cycle parking.
| Floor | Use | Sq Ft | Sq M |
| Lower Ground | Storage | 226 | 21 |
| Reception | Office | 237 | 22 |
| Ground | Office | 4,618 | 429 |
| First | Office | 5,834 | 542 |
| Second | Office | 5,834 | 542 |
| Third | Office | 3,197 | 297 |
| Total | 19,946 | 1,853 |
BREEAM
A full refurbishment will enable Merchant House to achieve a BREEAM Refurbishment and Fit-Out Rating of ‘Very Good’ or higher.
AMENITY
Merchant House's central location offers tenants immediate access to St Peter Port’s excellent restaurants, shops and amenities.
ROOF TERRACE / BALCONIES
The top floor features a spacious private terrace with stunning panoramic views, ideal for post-work drinks, client entertainment or a peaceful lunchtime escape.
ACTIVE TRAVEL
Merchant House provides new shower facilities with secure bike parking, with additional bike parking within 100 metres. Electric vehicle charging stations and further public parking are also close by.
GENERAL ARRANGEMENT
The arrangement of the floor plates maximises natural light and outlook adding to staff amenity.
The property is available on a per floor basis or as a whole by way of new effective full repairing and insuring terms. The landlord is seeking FRI leases in excess of 15 years.
The Landlord anticipates the building will be ready for occupation by Q1 2027.
All terms are subject to contract. Each party is to pay their own legal costs in connection with the transaction.
Further information is available upon request.
-

Building Consultancy
Our Building Consultancy Team offers a broad range of building surveying services, including project management, defect analysis, dilapidations and interior fit outs on all property types.
-

Lease Consultancy
Our Lease Consultancy Department includes an expert team to deal with all manner of landlord and tenant matters.
Merchant House Prime Statement Offices

Your request was submitted, we'll be in touch!
















