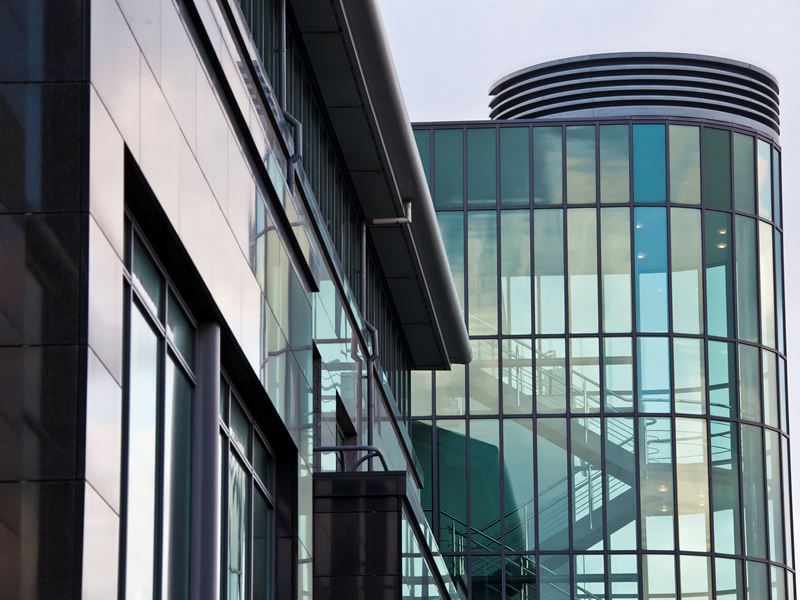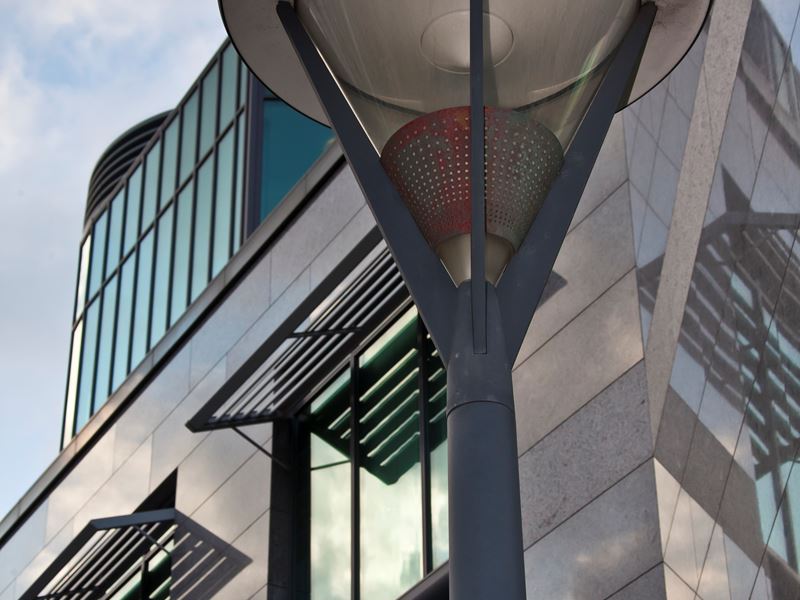The available premises forms part of a larger building (Normandie House) which fronts onto Rue a Chiens. It comprises three distinct areas, a warehouse, store and office. All of which are at ground level.
The warehouse has a solid concrete floor, hanging flourescent lights and a newly installed electric roller shutter door which is approximately 3.0m wide by 3.5m high. It has a good eaves height of 4.6m and is 5.1m to the pitch.
Separated by way of a lobby, there is an office and store room which are interconnected but also have independent access. The office could potentially be used as additional storage and is fitted with carpet tiled flooring, power points and lighting.
The store room has a solid concrete floor and has ceiling hung lighting. It has a ceiling height of approximately 2.1m
The premises has use of a shared kitchenette and WCs located on the ground floor of the building.
Externally, the premises has the benefit of two onsite car parking spaces. If required, additional car parking in the immediate vicinity of the premises is potentially available by way of separate negotiation.
























