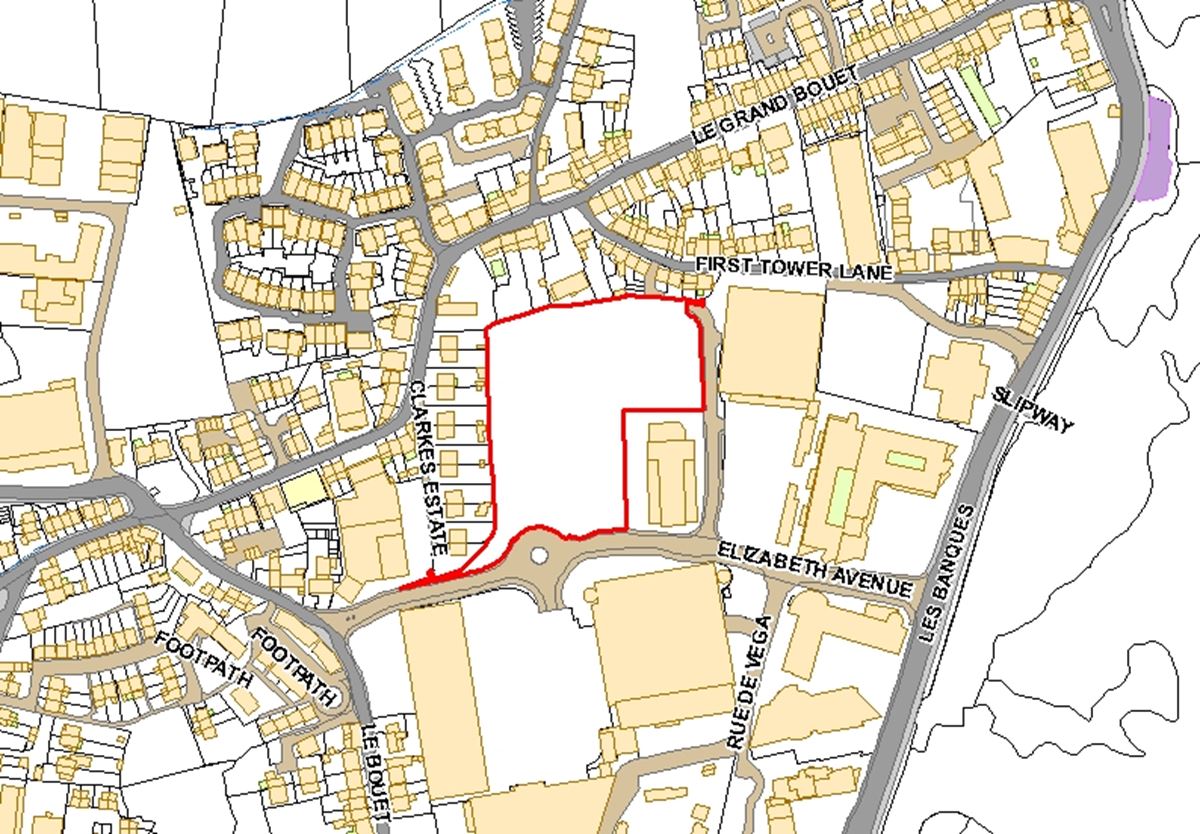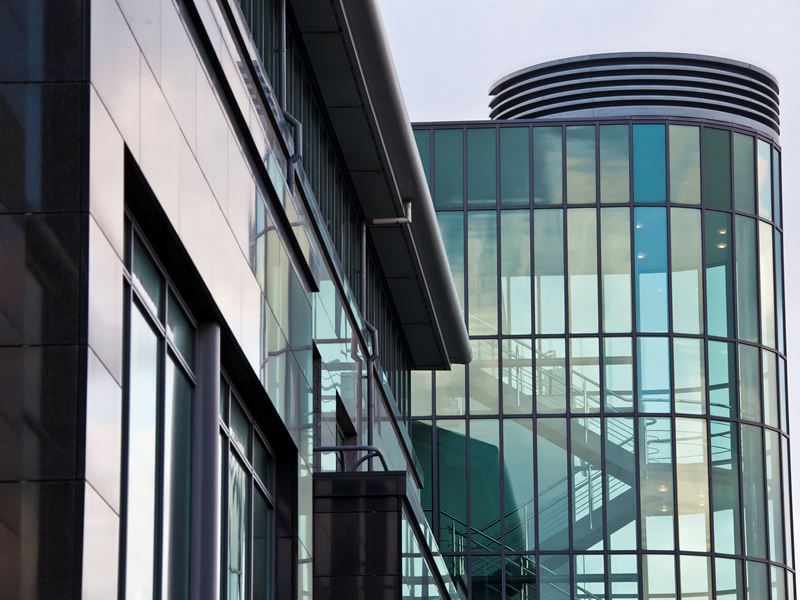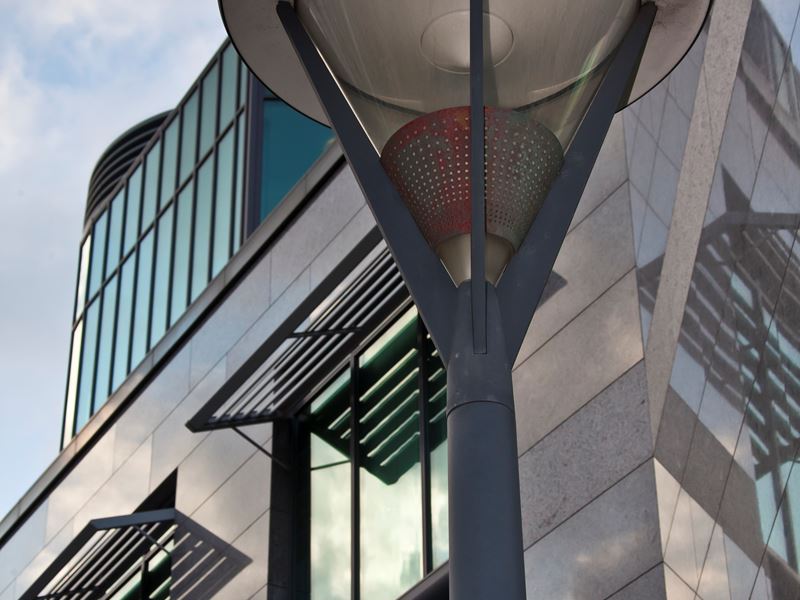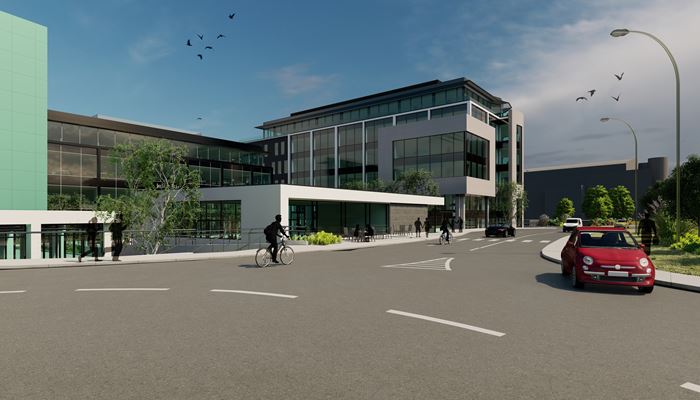A video fly-through of the completed scheme is here: https://vimeo.com/809033512
-
Available Space17,351 SQ FT
-
Ground - North5,274 SQ FT
-
Ground - South5,597 SQ FT
-
First12,077 SQ FT
-
AvailableQ3 2024
-
RentUpon Application
Zoned as Guernsey's only office expansion area. Admiral Park is Guernsey's premier location for large floor plate offices and is the home to a number of large institutions such as Butterfield Bank, Intertrust, AON Insurance, Julius Baer, Northern Trust and Aztec Financial Services.
Being positioned just 1km to the north of St Peter Port, it benefits from being in close proximity to the main town centre whilst also benefiting from good accessibility and ample on site parking.

This Grade A Head Quarter Office will mark the centre piece and final phase of Admiral Park. Its imposing and iconic design has been developed to maximise both natural light and the efficiency of the floor plates. In delivering a statement building, it will be fit for any business wishing to secure a strong presence in St Peter Port’s newest financial services district.
The building itself has been sympathetically designed with double entrance lobbies, providing access from either side of the main elevations to seamlessly connect to both the Plaza and the road network to the east.
This will be Guernsey's first fully accredited BREEAM rated building.
Upon completion, the Subject Property will be subject to full BREEAM accreditation equivalent for energy performance and sustainable criteria. The anticipated rating is "Very Good".
The total accommodation available comprises a Net Internal Area of 22,948 sq ft. The accommodation is arranged as follows:-
|
Floor |
|
Status |
Sq ft |
|
Ground - North Office |
Level 0 - part floor |
Available |
5,274 |
|
Ground - South Office |
Level 0 - part floor |
LET |
5,597 |
|
First Floor Office |
Level 1 |
Available |
12,077 |
|
Second Floor Office |
Level 2 |
LET |
8,579 |
|
Second Floor Office |
Level 2 |
LET |
3,907 |
|
Third Floor Office |
Level 3 |
LET |
12,551 |
|
Fourth Floor Office |
Level 4 |
LET |
11,702 |
|
Fifth Floor Office |
Level 5 |
LET |
7,567 |
|
TOTAL |
|
|
67,254 |
There are in excess of 340 on-site parking spaces allocated to the building, offering an exceptional provision of up to approximately one space per 244 sq ft. There will also be ample cycle and motor bike parking on site as well as a Traffic Plan Co-ordinator promoting new initiatives such as active travel and car sharing schemes.
Comprop is seeking FRI leases for 15 years or more. It has a preference for letting the property on a floor by floor or half floor basis.
For those able to make an early commitment, there will be an opportunity for their fit-out to be undertaken along side the landlords works, saving time and cost.
Rental terms are available upon application.
Leasehold.
All terms are subject to contract. Each party is responsible for their own costs in connection with this transaction.
The remaining floors are available for occupation from Q3 2024.
-

Building Consultancy
Our Building Consultancy Team offers a broad range of building surveying services, including project management, defect analysis, dilapidations and interior fit outs on all property types.
-

Lease Consultancy
Our Lease Consultancy Department includes an expert team to deal with all manner of landlord and tenant matters.
Plaza House Super Prime Headquarters

Your request was submitted, we'll be in touch!






