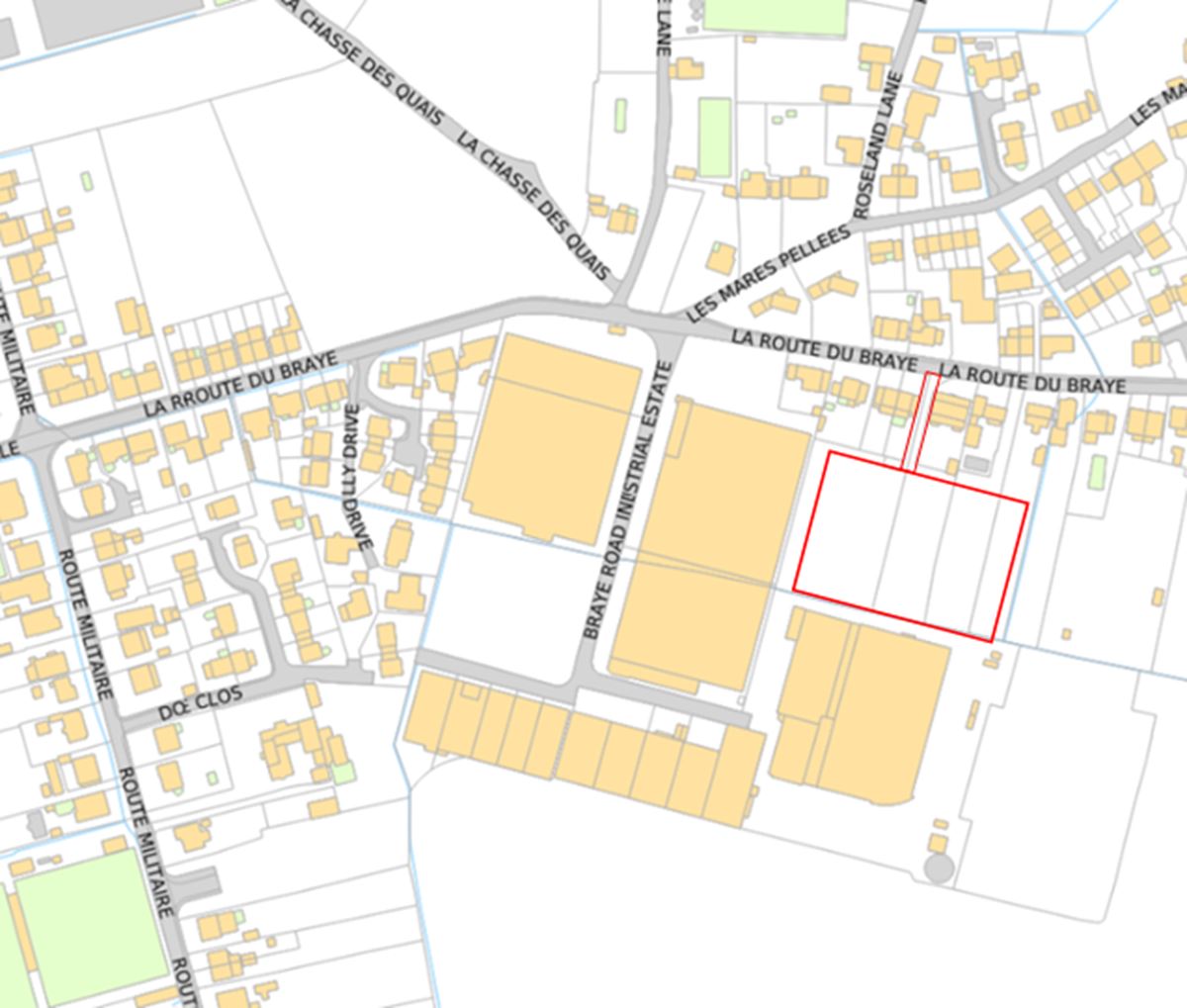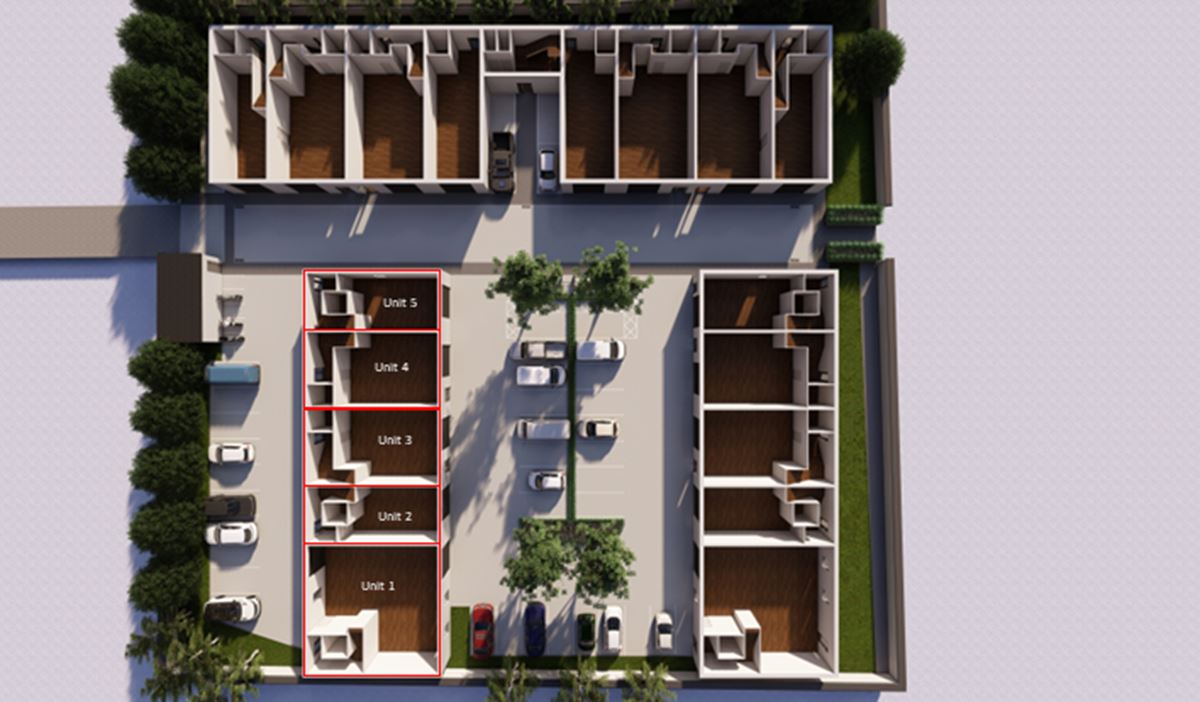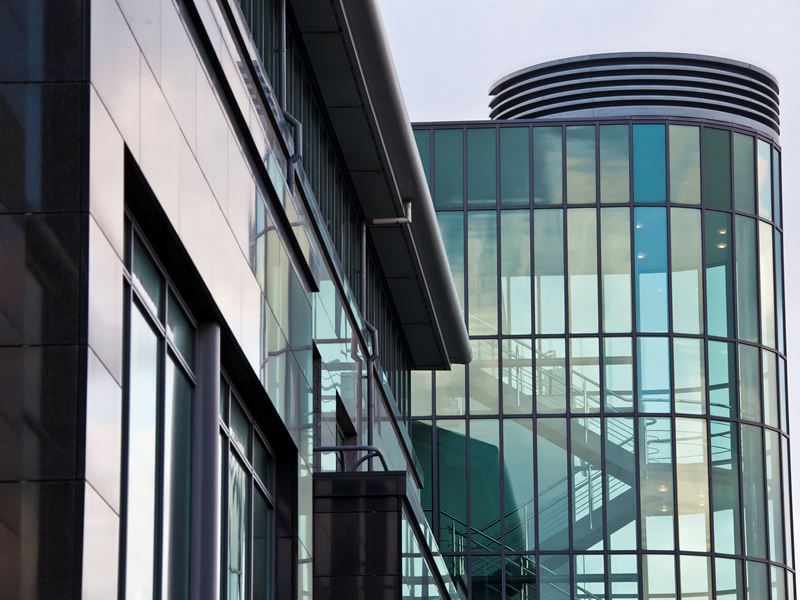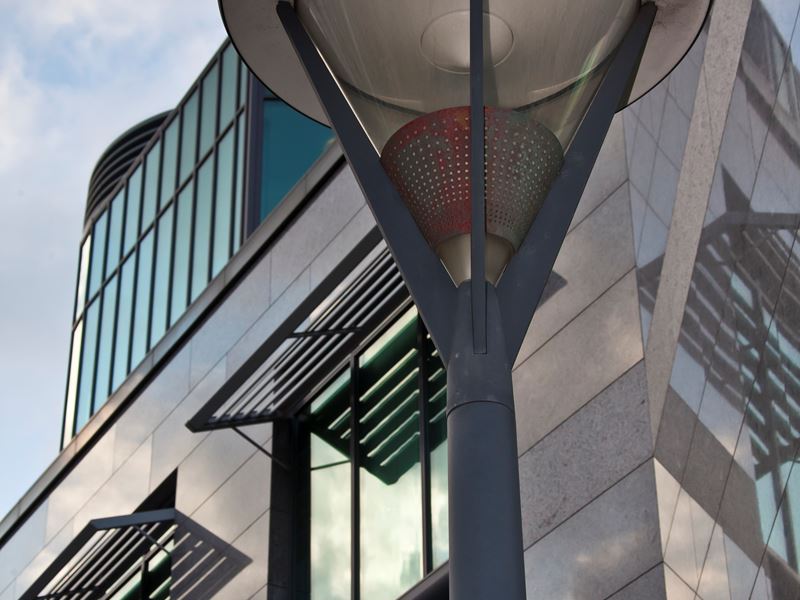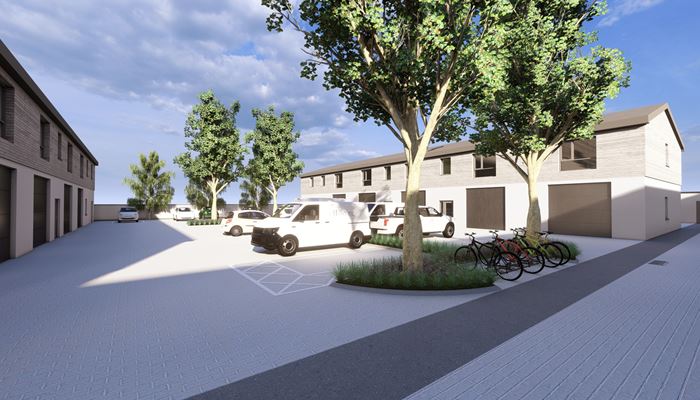The Subject Premises is situated along Braye Road next to Braye Road Industrial Estate, which is designated as a Key Industrial Area. The estate lies on the western outskirts of St Sampsons along Braye Road and is therefore well located with good access to St Peter Port, St Sampson and Vale. It also benefits from being on one of the main container routes which allows articulated vehicles up to 16.55 metres to travel there from the White Rock, St Peter Port, between the hours of 9.00pm and 6.45am.
Other occupiers in the vicinity include Alliance Cash and Carry, VWT, Sigma, Moonpig, BTS, Guernsey Press as well as a number of other industrial and storage occupiers.























